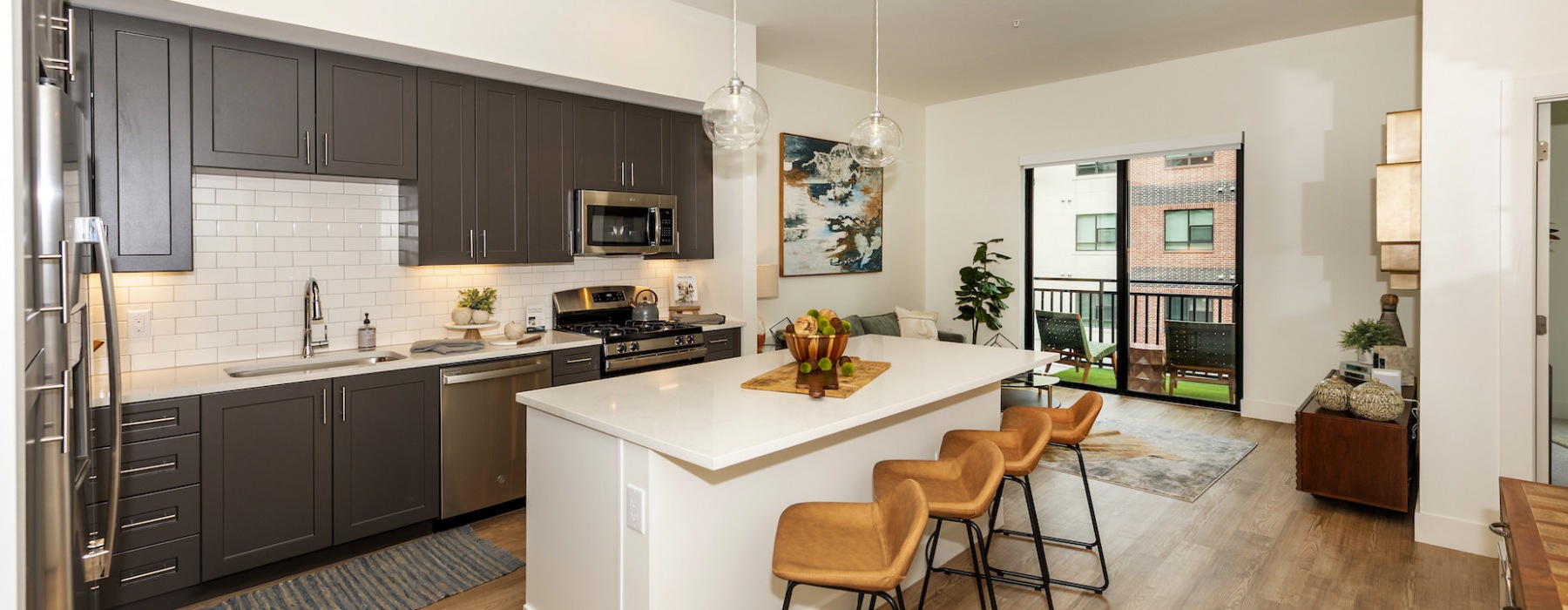Discover the perfect balance of comfort and convenience at The Lane at Waterway in The Woodlands, TX. Choose from our thoughtfully designed one-, two-, and three-bedroom floor plans, as well as spacious two-story townhomes, all offering ample space for your lifestyle needs. By renting a home at The Lane, you’ll enjoy a welcoming community, a comfortable living environment, and a dedicated management team committed to your well-being.
Floor plans are artist’s rendering. All dimensions are approximate. Actual product and specifications may vary in dimension or detail. Not all features are available in every rental home. Prices and availability are subject to change. Please see a representative for details.
